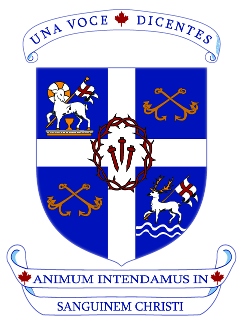
Hall Design
The architect, hired by the parish and approved by the Archdiocese, has provided an initial design of a single-storey parish hall (with basement) of approximately 6,000 square feet. The new hall will extend from the parish sign on the front of the church property to the fence at the entrance to the Myrand Avenue property.
In addition to the elements displayed in the design, we are looking at the possibility of adding an Adoration Chapel in the basement.
Design work is continuing and we invite you to submit your comments and any changes or additions you consider appropriate. Please email your comments to our team at info@saintclement.ca.
- Click to enlarge -
Highlights
6,000 square-foot footprint | Single-storey building with basement
Building will extend from the church sign on the front of the property to the fence at the entrance to the Myrand Avenue property
Main Level
- Click to enlarge -
Foyer with two coat rooms, bar, multi-use family washroom; elevator access to the basement
Banquet room for approximately 320 persons seated; commercial-sized kitchen (approximately 600 square feet)
Basement Level
- Click to enlarge -
Bookstore (about 840 square feet)
Three rooms for meetings, classes, and choir practice
Washrooms and storage space
Financials
The parish’s initial investment to finance the cost of the new hall will consist of the following:
$600,000 from the funds on deposit with the Archdiocese, and $900,000 from a three-year capital fundraising campaign.
The remaining $2,000,000 will be secured through a mortgage from the Archdiocese.
Overall, the parish is in a very solid financial position. Additionally, an analysis of Sunday collections established that total collection revenue increased 36% from 2019 to 2022. During that same time period, the number of donors increased by 43%, and 33% of donors accounted for 75% of total collection revenue; indicating that there is room for increased levels of donation from the other two thirds.
Figure 1: Estimated Cost of Hall (click to enlarge)
Note 1 & 2
Site work includes landscaping, walkways, and potentially the installation of storm water storage tanks.
Figure 2: Payments, Costs & Funding (click to enlarge)
Note 1
Mortgage payments are based on a 25-year mortgage at 4.5%, the current interest rate charged by the Archdiocese.
Note 2
The balance of $92,830, or $1,800 per week, will be covered by our regular Sunday collections, which for 2022 averaged about $10,310 weekly. Our expenses for 2022 averaged $7,900 weekly excluding those incurred at the Myrand Avenue building. This leaves a positive difference of $2,400, to apply to the mortgage payments and operating costs of the new hall. Operating costs for the Myrand Avenue building will be more than offset by the annual revenue of $36,000 from the rental of office space to the FSSP Canada
Figure 3: Parish Financial Position (click to enlarge)
Note 1
Funds on deposit with the Archdiocese earn interest at 3.5% annually.
Note 2
The Myrand Avenue building was purchased in 2019 using some of the funds on deposit with the Archdiocese plus the profit of approximately $250,000 from the sale of 566 Old St. Patrick Street (apartment building). It is mortgage free.
